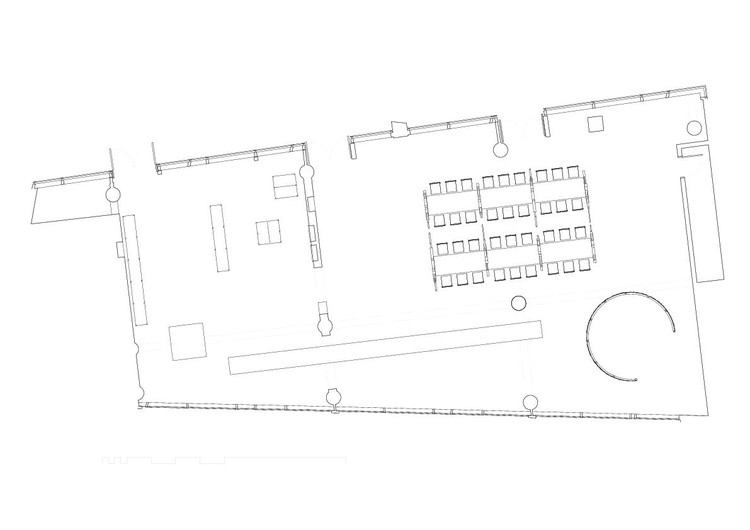
-
Architects: Estudio Nomada
- Area: 277 m²
- Year: 2010
-
Photographs:Héctor Santos-Díez

Text description provided by the architects. The intervention was located in two premises annexed in the Archive of Galicia, building integrated in the “Cidade da Cultura de Galicia” (Galician City of Culture), for use as a cafeteria and museum store. We arise connecting the two areas through two separate cavities drilled in the thick wall that separates each space, maintaining the separation of both spaces, allowing to use and manage each side simultaneously as done traditionally on canteens at Galician villages .

Our proposal seeks its support, throughout a contemporary language, on popular culture in Galicia. These references subliminally allude to ordinary sensations of our cultural identity. To begin, we refer to the canteen as a model of traditional establishment in Galicia, a concept that permits reinterpretation through a modern filter. Abstracting this idea, the tables are arranged parallely elongated under schematic trees evoking popular festivities at the shelter of the shadow. A long counter that runs through the wall unifies and serves the cafeteria and the museum shop. Over this element, geometric and uninhibited color reigns, as applied in traditional Galician folk art demonstrations. As a support to the cafeteria area, a round and rotund body provides a hiding kitchen space, to prepare food and support the bar.

At the store, bookshelves and counters with different dimensions and heights with adjustable settings, are distributed randomly, allowing versatility which we understand fundamental. Regardless of the apparent complexity that characterizes the City of Culture complex, our intervention consists of different elementes of furniture, without affecting the general project. These elements pretend to enrich the scope of the overall proyect with qualities such as color and wood which provide a vital scenery and character, able to accommodate any type of activity.































